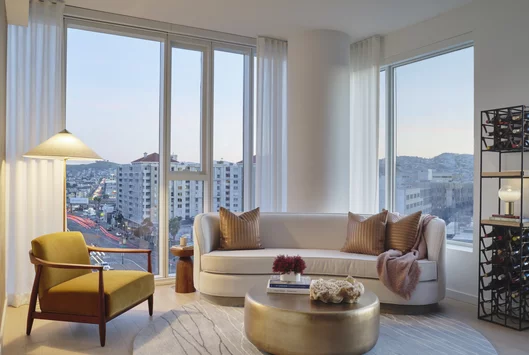San Francisco
Mission
1550 Mission Street San Francisco, CA 94103
We’re sorry this apartment is no longer available. You can view similar apartments below, or search for available units in this building or in one of our nearby buildings.
Search Available Apartments























































